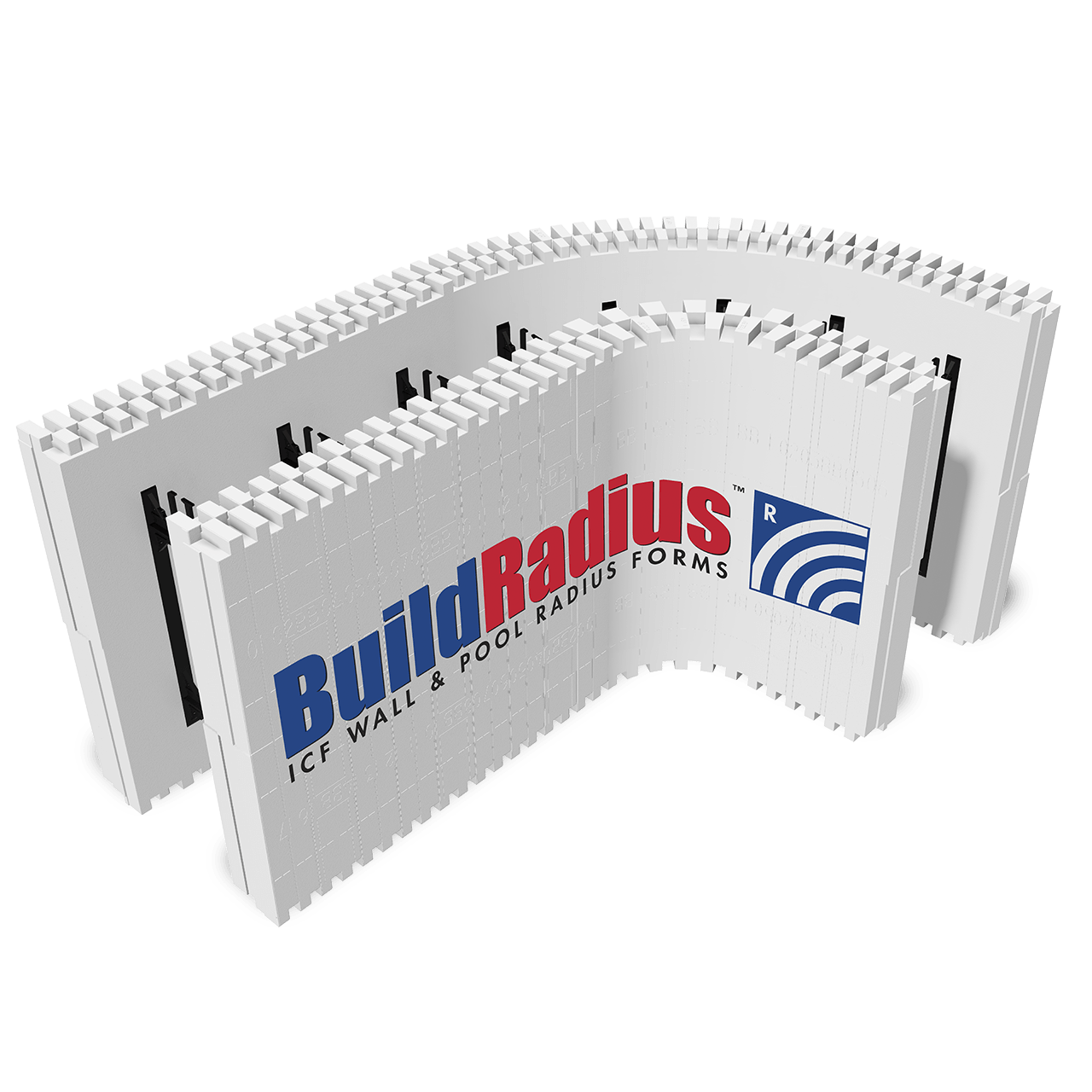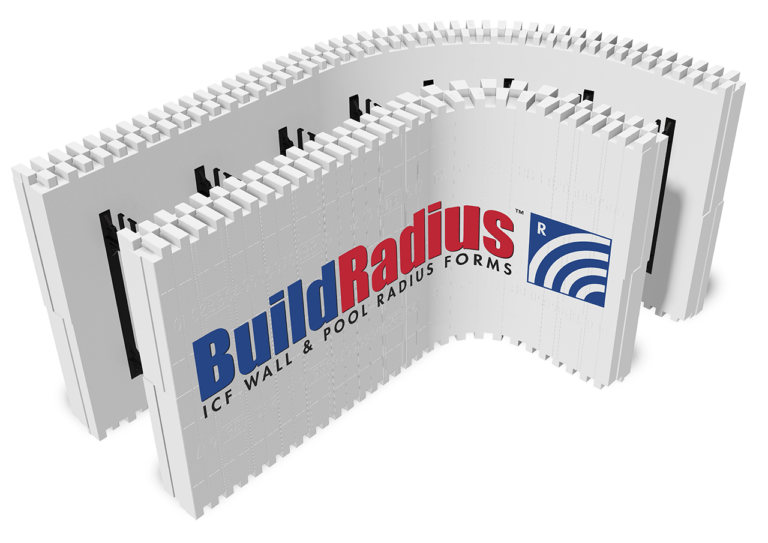BuildRadius Wall & Pool ICF Radius Forms
“BuildBlock Insulating Concrete Forms (ICFs) are the strongest and most energy-efficient building material available today. ICFs are used to build homes, schools, churches, and other commercial buildings. Choosing ICFs for your next construction project means saving money every month and feeling secure in your home.”

BuildRadius
BuildRadius is a family of radius forms for use in ICF walls and pool construction. The BuildRadius forms create 2’, 4’, 8’, 12’, 16’, and 20’ arcs. Each of these blocks interlocks into any BuildBlock 6” product line and uses the standard BuildBlock webs. Available in 6” widths initially, these forms are designed to ease construction of energy-efficient ICF pools, southwest style homes, bay windows, circular staircases, and provide options when designing unique areas in ICF homes.
“We have been evaluating the needs of our distributors and direct customers who are requesting new and innovative designs in their projects and simple ways to build pools and other structures.” says Mike Garrett, BuildBlock CEO. “We developed BuildRaidus using standard arcs to ensure the forms interlocked correctly using the same strong BuildBlock connections and webs as our other forms. This should deliver exceptional performance, simplified bracing and superb results. This is the fifth new product we have introduced this year with more to come this summer.”
ICF pools are growing in popularity because of increased energy efficiency which decreases costs for heating pools and extends the pool season. The benefits apply to both residential and commercial pools. Substantial heat is lost through the sides and floor of pools and ICFs deliver insulation performance. Additionally ICF pools can be built very quickly and efficiently reducing the number of materials, skilled labor, and finishing products required.


Learn more about using icfs in pools!
BuildRadius Introduction Video
How to Design with Curved ICF Walls
Product Specifications
ProductID | BBR-602 | BBR-604 | BBR-608 | BBR-612 | BBR-616 | BBR-620 |
| 90°Arc Length | 2ft/ 60.96 cm | 4ft/ 121.92 cm | 8ft/ 243.84 cm | 12ft/ 365.76 cm | 16ft/ 487.68 cm | 20ft/ 609.6 cm |
| BlockAngle | 90° | 90° | 22.5° | 15° | 11.25° | 9° |
| OuterArc Length | 24in / 60.96 cm | 48in / 121.92 cm | 24in / 60.96 cm | 24in / 60.96 cm | 24in / 60.96 cm | 24in / 60.96 cm |
| InnerArc Length | 20.1875in / 51.27 cm | 30.68in /77.94 cm | 19.75in / 50.16 cm | 21.125in / 53.65 cm | 21.8125in / 55.40 cm | 22.25in / 56.51 cm |
| StraightLeg | 18in / 6 in 45.72cm / 15.24 cm | 12in / 0 30.48 cm / 0 | 0 | 0 | 0 | 0 |
| PanelHeight | 16in / 40.64 cm | 16in / 40.64 cm | 16in / 40.64 cm | 16in / 40.64 cm | 16in / 40.64 cm | 16in / 40.64 cm |
| OuterPanel Surface Area | 5.333ft2 0.4951 m2 | 6.667ft2 0.6193 m2 | 2.667ft2 0.2477 m2 | 2.667ft2 0.2477 m2 | 2.667ft2 0.2477 m2 | 2.667ft2 0.2477 m2 |
| InnerPanel Surface Area | 4.91ft2 0.4561 m2 | 4.743ft2 0.4406 m2 | 2.194ft2 0.2038 m2 | 2.347ft2 0.2180 m2 | 2.424ft2 0.2251 m2 | 2.472ft2 0.229 m2 |
| ConcreteVolume | 0.056296yd³ 0.043041 m3 | 0.105645yd³ 0.080771 m3 | 0.045099yd³ 0.03448 m3 | 0.04642yd³ 0.035490 m3 | 0.04715yd³ 0.036048 m3 | 0.047606yd³ 0.036397 m3 |
| OuterDiameter | 2.55ft. / 30.56 in 77.72 cm | 5.09ft. / 61.12 in 155.14 cm | 10.19ft. / 122.23 in 310.59 cm | 15.28ft. / 183.35 in 465.73 cm | 20.37ft. / 244.46 in 620.88 cm | 25.46ft. / 305.58 in 776.02 cm |
| OuterRadius | 1.27ft / 15.28 in 38.81 cm | 2.55ft / 30.56 in 77.724 cm | 5.09ft / 61.12 in 155.14 cm | 7.64ft / 91.67 in 232.87cm | 10.19ft / 122.23 in 310.59 cm | 12.73ft / 152.79 in 388.01 cm |
| InnerDiameter | 0.71ft / 8.5 in 21.64cm | 3.26ft / 39.125 in 99.36cm | 8.35ft / 100.25 in 254.51cm | 13.45ft / 161.375 in 409.96cm | 18.54ft / 222.5 in 565.1cm | 23.63ft / 283.625 in 720.24cm |
| InnerRadius | 0.36ft / 10.97 cm | 1.63ft / 49.68 cm | 4.18ft / 127.41 cm | 6.72ft / 204.82 cm | 9.27ft / 282.54 cm | 11.82ft / 360.27 cm |
| Circumference | 8ft / 2.4384 m | 16ft / 4.8768 m | 32ft / 9.7536 m | 48ft / 14.6304 m | 64ft / 19.5072 m | 80ft / 24.384 m |
| EPSFoam Depth | 2.5″/5″ Total 6.35 cm/12.7 cm Total | 2.5″/5″ Total 6.35 cm/12.7 cm Total | 2.5″/5″ Total 6.35 cm/12.7 cm Total | 2.5″/5″ Total 6.35 cm/12.7 cm Total | 2.5″/5″ Total 6.35 cm/12.7 cm Total | 2.5″/5″ Total 6.35 cm/12.7 cm Total |








