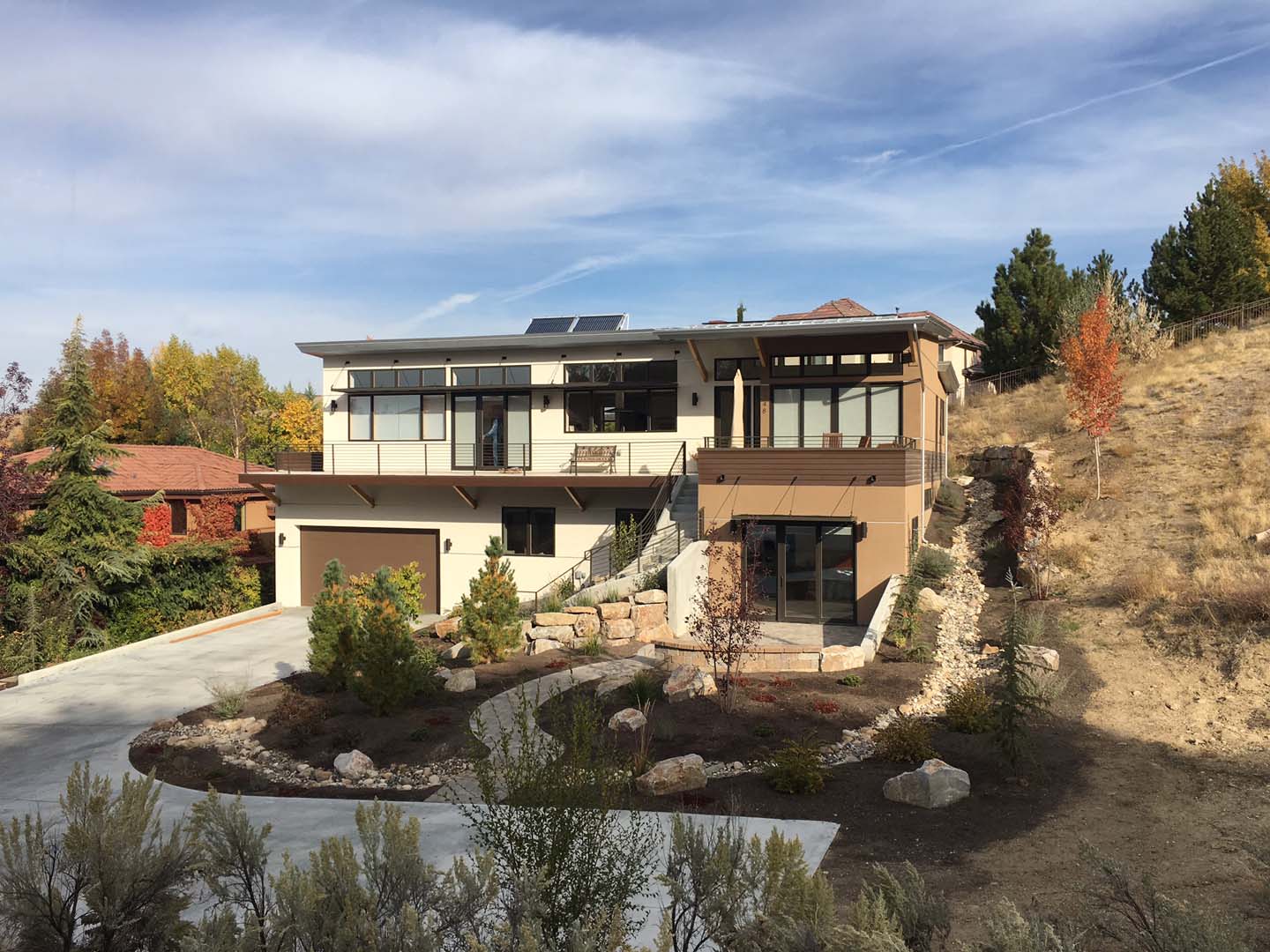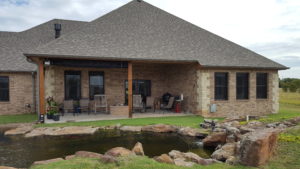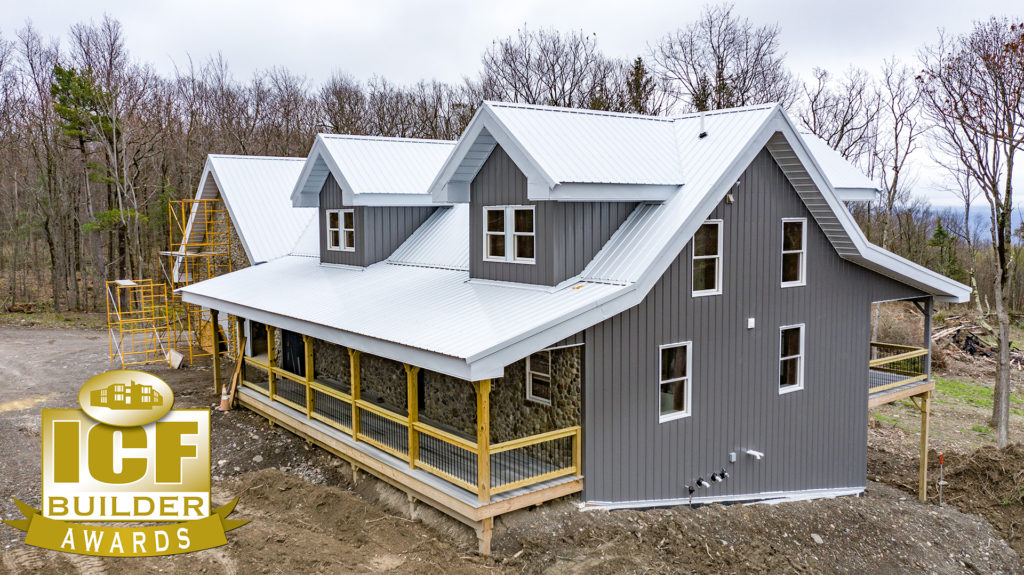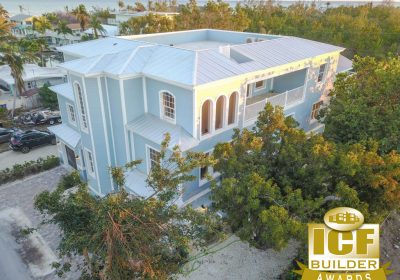The Wrinkler Residence

A Small Space Yields Big Results in Idaho
The Wrinkler Residence in Boise, Idaho is described as a high-performance piece of art. Constructed with BuildBlock ICFs and coupled with passive solar capturing devices, this is one of the most energy efficient, comfortable, healthy homes in Boise!
The Project
- 3,800 square foot home in Idaho
- 4,500 square footage of ICF used
- 30 days of ICF installation time
- Total construction time was 20 weeks
- Designed by Flynner Homes in Boise, Idaho
- Project utilizes Reachcraft bracing, vinal bucking, Tufcoat and Mira drain waterproofing, TJI’s floor joists, and Stucco and Hardboard exterior finishes
Preparing for Challenges
The design and location of this home presented some unique challenges that the builders had to overcome. The home is a relatively large project that is built on a relatively small lot and much of the first floor is below grade. The builders spent extra time during the planning phase to make sure that they were ready to face every challenge that the site offered. Due to the lots many elevation changes, the project required the crew to use several different step footings that had to be level and accurate at every stage.
When working on a small lot, staging becomes incredibly important. The job site was very organized with blocks and bracing staged at specific locations to give the workers adequate workspace with materials easily within reach. All of this planning and organizing went a long way in setting up the crew for success. The finished project is beautiful with straight and solid walls. Every challenge during construction was easily overcome due to the excellent workability of BuildBlock ICFs.
ICFs: the Secret to Success

This project is a beautiful modern design. The home features large open spaces, wood features with metal trim, granite countertops, and lots of natural light. The large glass windows are positioned to maximize solar gain in the winter and keep the house cool in the summer. The second story includes a wrap around balcony that cantilevers out over the first floor. The front door of the home is on the second floor and is accessible via a perfectly poured concrete staircase.
Like any well-built ICF home, this one is supremely energy efficient. A door blower test was conducted on this home with a result of 4ACH (Air Changes per Hour) meaning the home is incredibly tight. A tight home like this is easily achievable when building with ICFs. The concrete core and double insulation make it impossible for air to penetrate the wall itself. This extremely low air infiltration makes for air that is clean and indoor temperatures that are stable. The tight walls and solar gain considerations make it so that the house stays comfortable without needing to run the HVAC unit excessively. The owners say that their energy bills average at less than $60 a month.
The Talk of the Town
The home designer, Flynner Homes lists this as one their most innovative homes ever. The Wrinkler Residence is the first ICF home in the area and gained a lot of attention during construction. The builder and ICF distributor commented that they received a number of calls about the project. As the house received exposure, many people in the surrounding area began to consider ICFs for their next home. Projects like this pioneer a shift in thought and do an excellent job of promoting strong, sustainable housing.
Lastly, the homeowner is very satisfied with the finished home. They were impressed by how ICFs sped up the entire process of construction. Not only was the home completed quickly, but the finished product is one that the homeowners can be proud of and comfortable in for many years to come.




